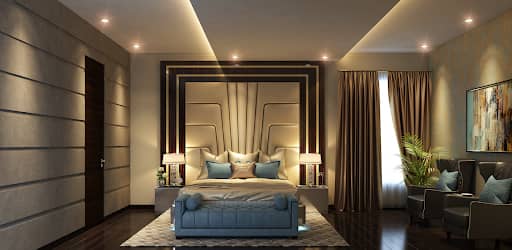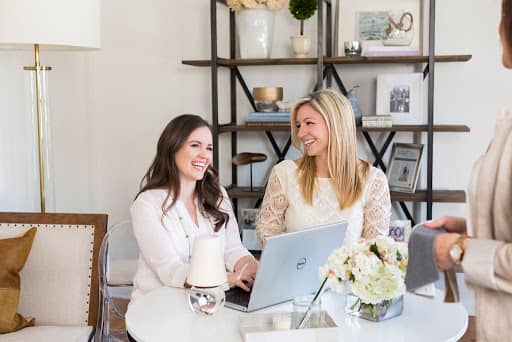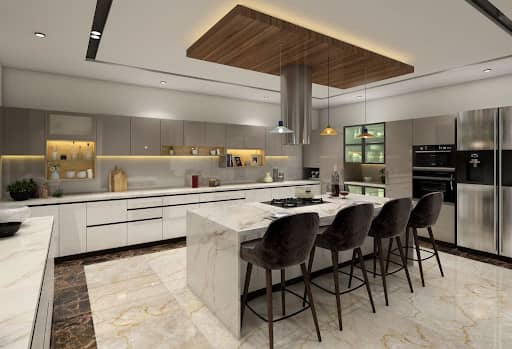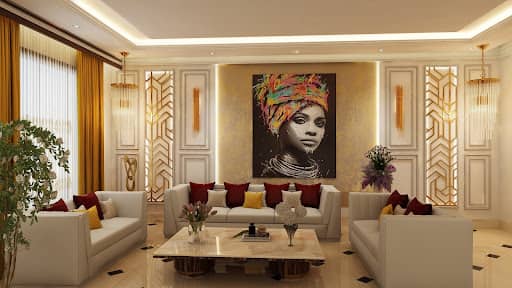

This post was last updated on October 17th, 2022 at 09:35 am
You are in for a really exciting and enjoyable experience if you recently bought a brand-new home and are intending to design and decorate it. You may have gathered a variety of design concepts for various rooms in your ideal house. It takes a lot of planning, brainstorming for design concepts, budgeting, sourcing, and execution to complete an interior design project. However, if all you have are design concepts and you don’t know where to begin or how to meticulously plan house interior design, continue reading for a full step-by-step guide.
How to interior design your own house
Form an Opinion
Designing and decorating a new home or remodelling and decorating an old home can be enjoyable and thrilling, as you may have already discovered. But because the procedure is so involved, it’s easy to feel overwhelmed and bewildered. With so many design options and material selections, it’s simple to get carried away and end up compromising on things like functionality, aesthetics, budget, and other factors.
Functionality is Key
One of the most important things to keep in mind while designing the interior of your home is to put functionality first. Since the space’s functionality is of the utmost importance, whatever design and arrangement you choose must be practical, cosy, and easy to use.
Layouts for your home might be made more practical and effective if you are working with an interior designer. If you haven’t already consulted with an interior designer, print out the floor plan and start coming up with ideas on your own
Create a Responsible Budget
Any significant project must have a sound budget. Without a set budget, you are always at risk of overspending, which is the last thing you want for your project to redesign your home’s interior. Always keep in mind to set a fair budget for your house interior design project.
You can always speak with the contractor and interior designer if you’re having trouble estimating your costs and creating a budget. They can assist in estimating the costs of all the work, including carpentry, painting, false ceilings, modular kitchens, wallpapering, and other associated tasks.
Pick a Theme for Your Design
Choosing a design theme is one of the most perplexing and challenging decisions you have to make when planning your home’s interior design. You must select a design theme based on your preferences and way of life even if the most recent interior design trends are always changing.
The following list includes some of the most popular house interior design themes:
- For people who enjoy a carefree lifestyle, the bohemian concept works nicely.
- The classic theme is the one to choose if you’re looking for elegance, symmetry, and simplicity.
- Modern and contemporary themes are what you need if you like what is popular right now and want your area to look uncluttered, tidy, and slick.
- Elegant themes are designed for people who seek the best of both worlds, combining a contemporary aesthetic with a rustic, natural feel.
- Industrial and rustic themes are, as their names suggest, bold, raw, and sleek, and they typically work best in larger spaces, whether at home or at the office.
Artificial and Natural Lights
Any place can be made to look attractive and comfortable with the help of adequate ventilation and lighting. Your home’s windows’ placement may determine how much natural light and ventilation you receive. For instance, a south-facing home located in the northern hemisphere will receive lots of natural sunshine.
But what if you don’t receive enough direct sunlight? The most practical solution is to use artificial light. Therefore, when arranging the arrangement for your home interior design project, think of it as lighting and ventilation.
Consider a Modular Kitchen
One of the most significant and necessary rooms in the house is the kitchen. Therefore, careful consideration must go into the design of your kitchen. The kitchen’s layout and design should be simple to use and maintain in addition to looking attractive. Your kitchen might be open-plan or closed-plan in design. But it must be effective and have a tonne of storage. It needs to be planned out well in advance whether you have an open kitchen or a closed kitchen.
The following are the most crucial considerations when planning a modular kitchen:
Size and layout of the kitchen countertop, including its straight, parallel, L-shaped, etc.
Spaces for appliance – the kitchen should have spaces to keep all the kitchen appliances. Make room for all the accessories you own or desire to own.
Smart storage – The kitchen should provide ample space for storing all of the necessary appliances, utensils, and tableware.
Kitchen utensils that are modular, such as baskets, racks, spice cabinets, and bottle pullouts, etc.
Use high-quality emulsion paints since they are simple to maintain and clean.
False Ceiling
For many homeowners, a false ceiling, also known as a secondary ceiling, is essential. A fake ceiling is not absolutely necessary for a house, but you might prefer to install one. The use of false ceilings makes it easier to hide all the cables, wires, and other items in the ceiling. The fake ceiling can surprisingly improve the room’s aesthetic appeal in addition to hiding the area. You can adorn the ceiling with LED and strip lights once you’ve installed a false ceiling.
POP (Plaster of Paris), gypsum boards, as well as other materials like wood and PVC, can be used to create a false ceiling. Do the artificial ceiling in your apartment as soon as possible if you want to. It is best to complete it before beginning the interior carpentry and other work. The materials you choose and the degree of design complexity may affect the price of a false ceiling.
Wallcoverings and Paintings
It’s time to choose the wallpaper and wall paints now that the carpentry and woodworking are finished. You may have seen the wall finishes with measurements from your interior designer. The time has come to select the paint colours and wallpaper textures. The interior designer will demonstrate the colours and finishes available to you. You are prepared to apply once the hues and finishes have been decided upon.
Despite the fact that wallpaper is waterproof, it is recommended to apply it to dry walls. The inside walls of your bedroom and living room are the greatest walls to apply wallpaper to. In the kitchen and bathroom, stay away from wallpaper.
Conlusion
It is simple to think of interior design for homes as a time-consuming and expensive project. It’s not a simple effort to plan the layout and designs, choose the base materials, finishes, and finalise colour schemes, much alone find a qualified home interior designer to guide you through the process.
We’ve already covered things to think about and how to correctly arrange your home’s interior design. These factors will help you plan and carry out your home interior design project more effectively. Keep them in mind while you make your plans.







